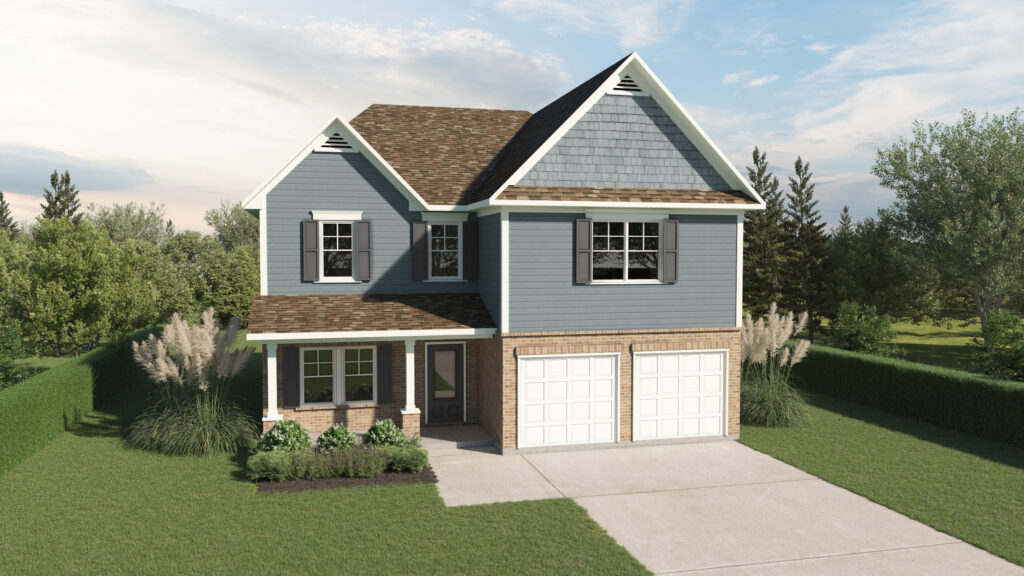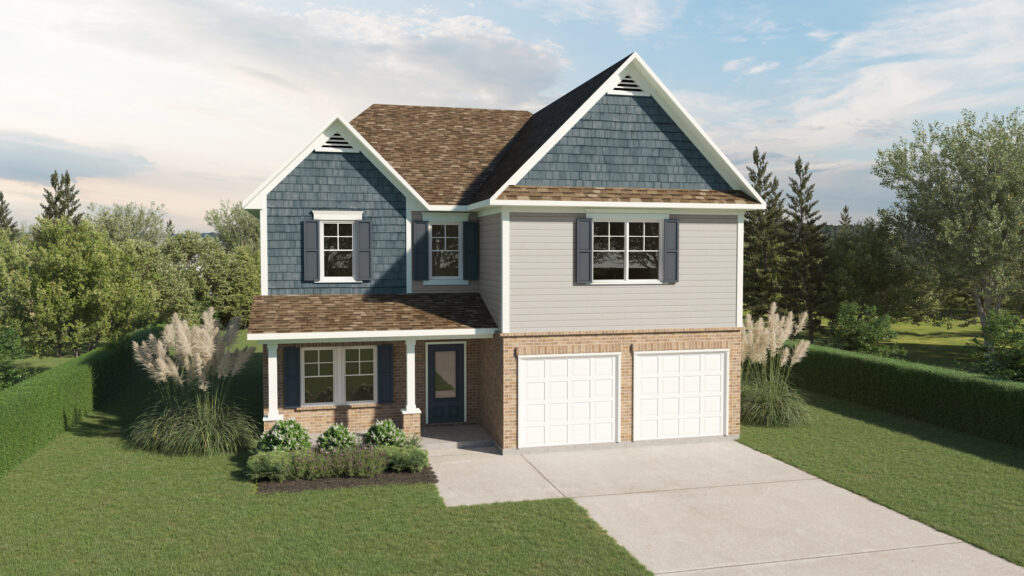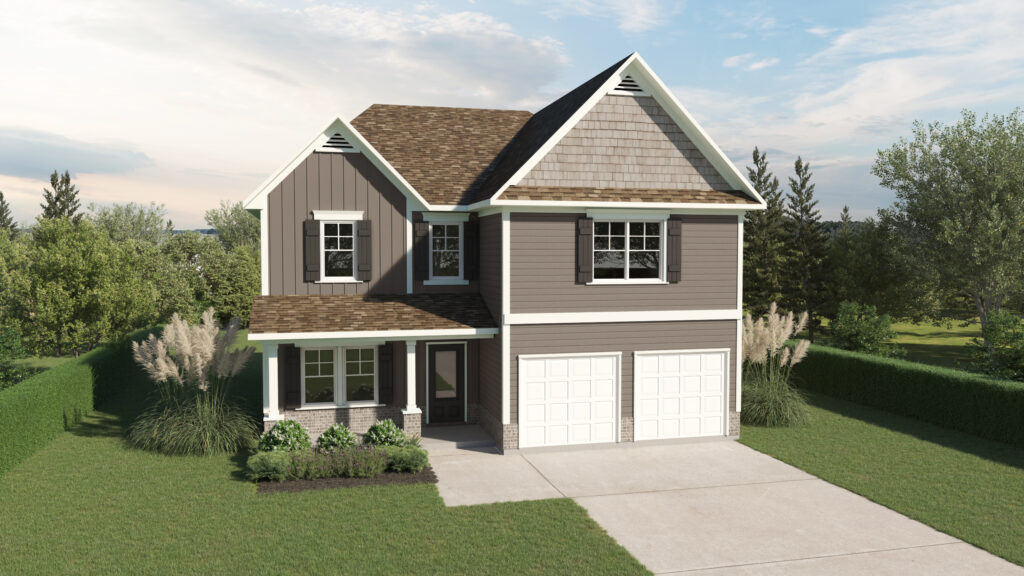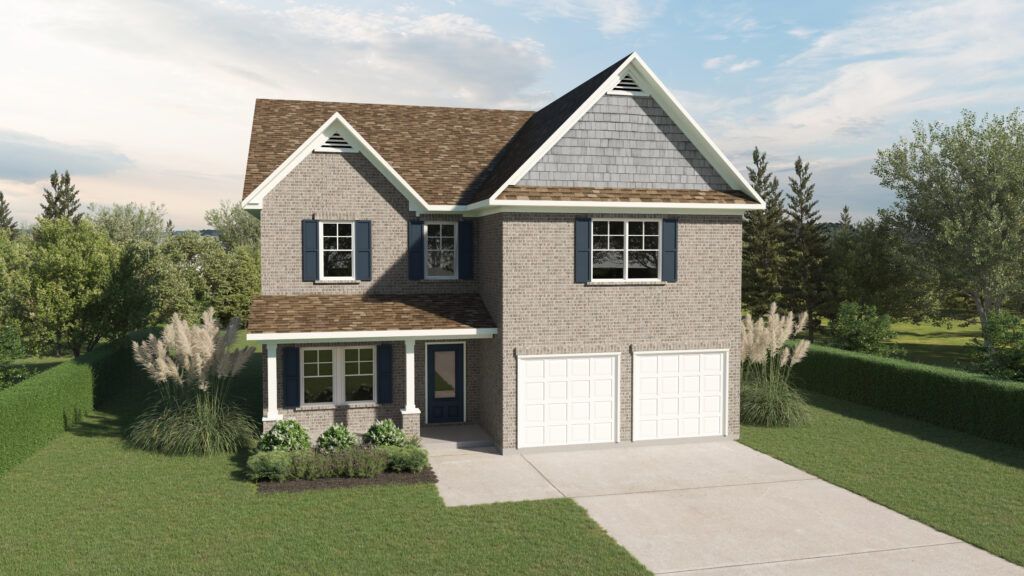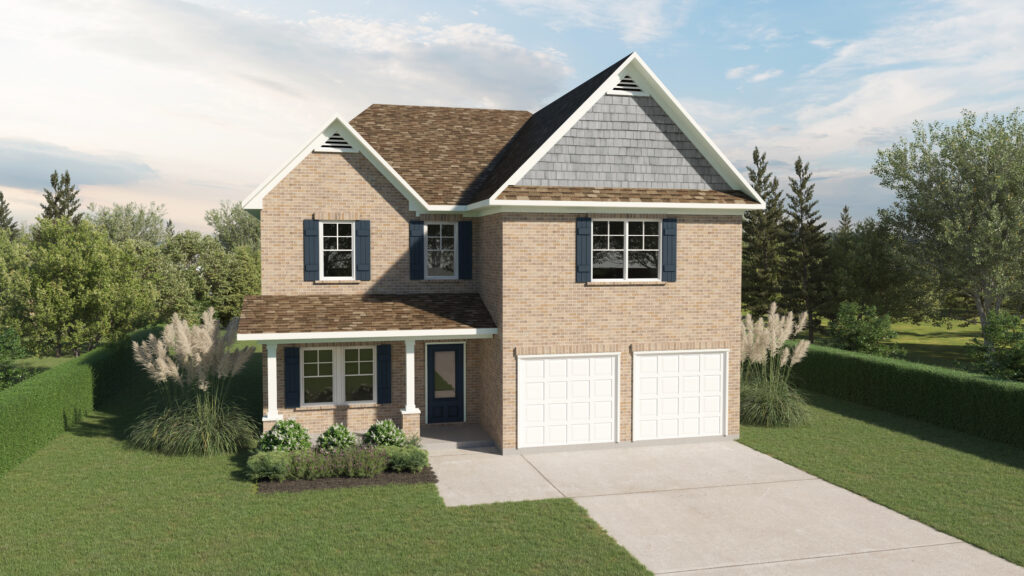The Denmark
Single Family
4Beds
2.5Baths
2752SqFt
This 2 story home boasts of a 2 story foyer that leads you to a spacious living room, and family room open to the kitchen and dining area. The large bright kitchen includes an oversized island, granite countertops, plenty of counter space, and a generous dining area. 1st-floor bedroom suite perfect for guests. Hidden steps lead you to the large second level with a loft, spacious secondary bedrooms with jack & jill bath & granite countertop. XL Primary suite with large bath and closet (with an optional 5th bedroom and 3rd full bathroom). Separate vanities with granite countertops.
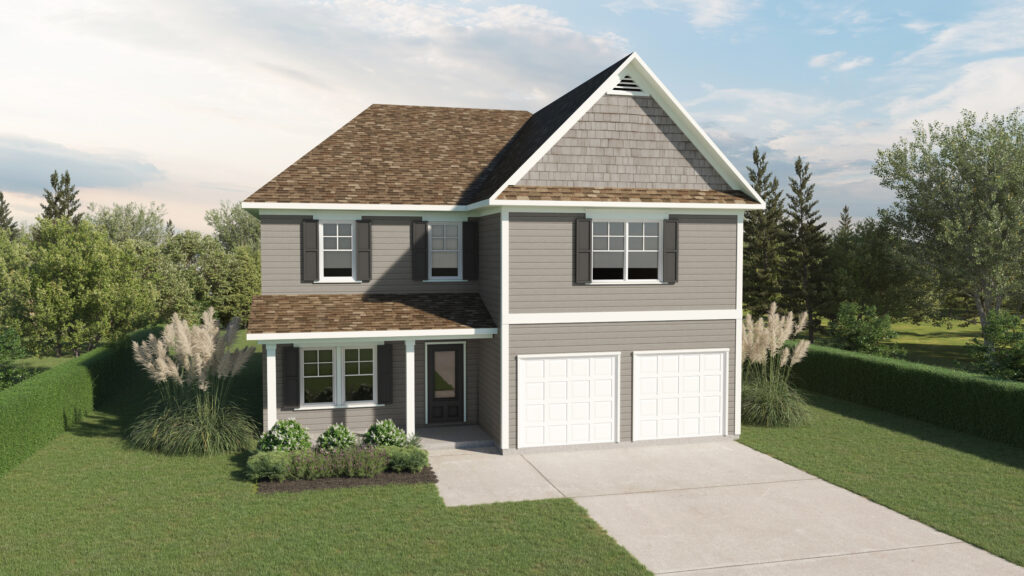
The Denmark is available at Stephen's Landing, The Hills at Cedar Creek.
Plan Details
First Floor
Second Floor

