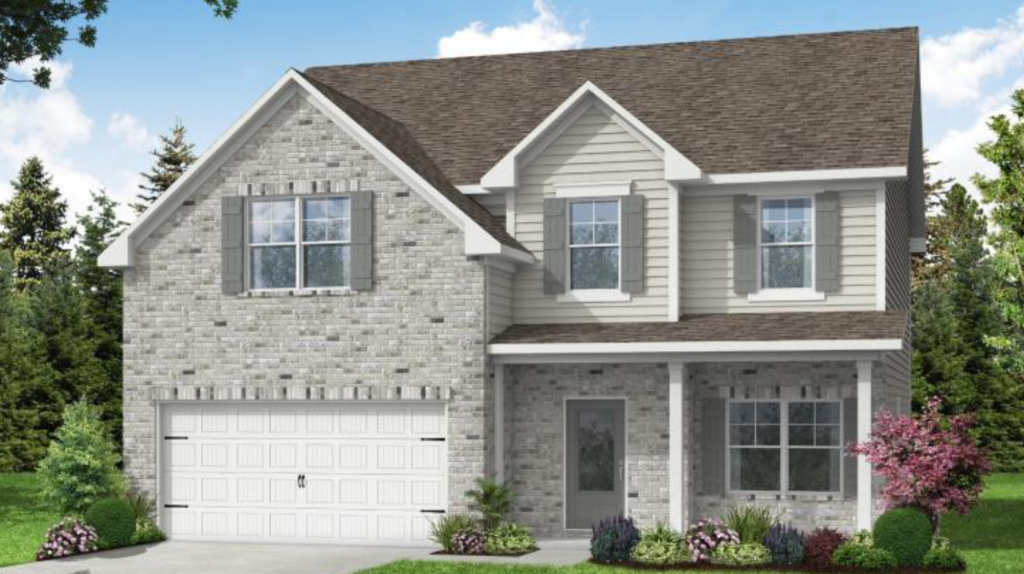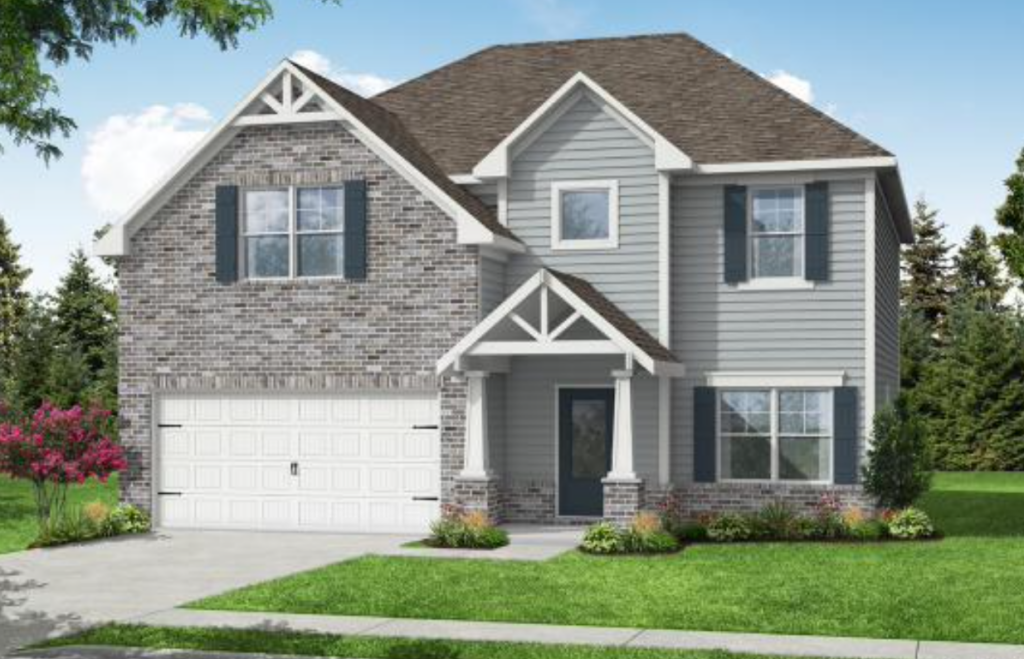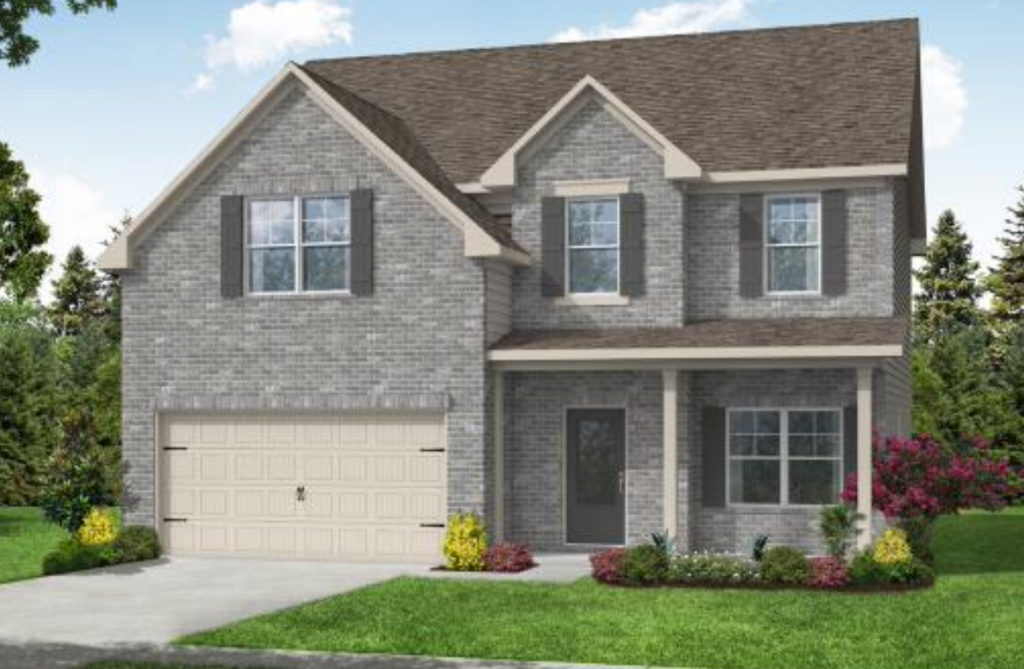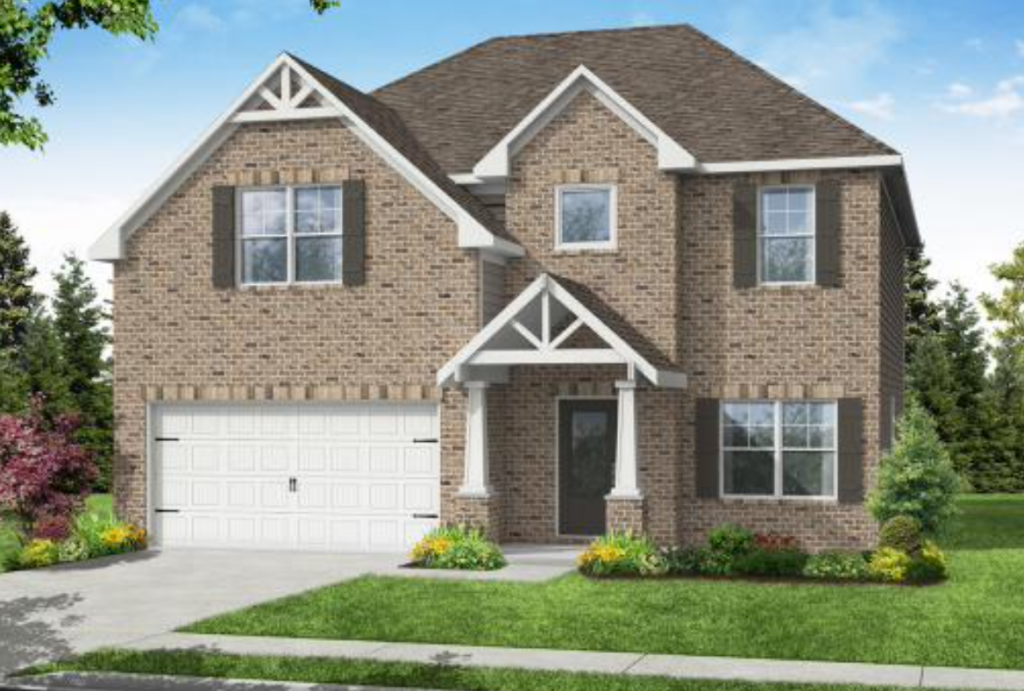The Jasmine
4Beds
2.5Baths
2679SqFt
2Garage
Jasmine welcomes you with a wide Foyer and a grand Living Room to host all your friends and family. The Kitchen features an island with granite countertops overlooking the Family Room. Luxury laminate flooring shows beautifully in the Foyer, Kitchen/Breakfast Area, living, and Family Rooms. The staircase leads you to an open loft area on the second level. The Owner’s Suite boasts a sitting area, two walk-in closets, Bath with a separate shower and garden tub and Double vanity sinks with granite countertops. Three secondary bedrooms with walk-in closets (one en suite) and an oversized Laundry room complete this charming home (with an optional 5th bedroom and 3rd full bathroom). We can’t wait to show you around!

Plan Details
First Floor
Second Floor




